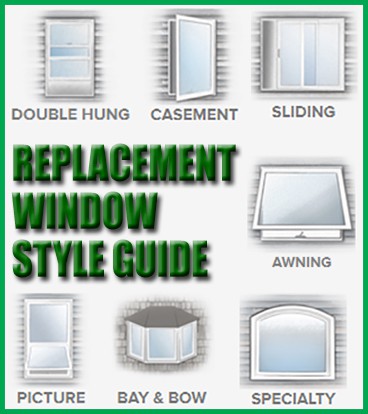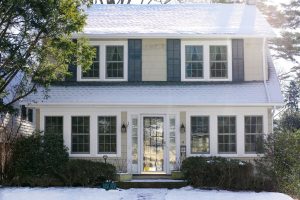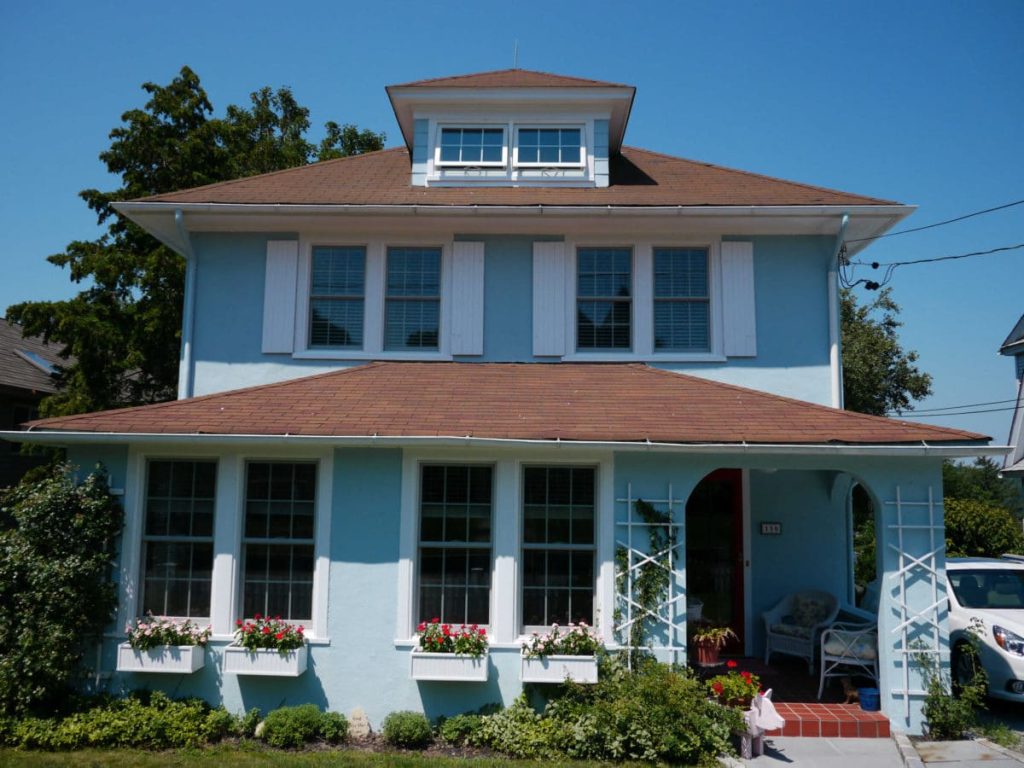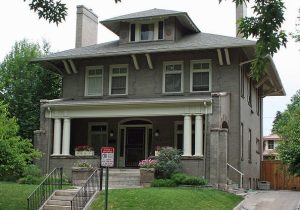MENU


Have you ever wondered what your Long Island home’s architectural style says about your personality? This week our Renewal by Andersen of Long Island team thought we’d share three architectural styles and what their characteristics say about the people who own them.
You’ll notice that all three home styles have a common theme – double-hung windows. Our double-hung replacement windows are functional, versatile, easy to clean and low-maintenance. That’s why they’re are one of the most popular window styles in our replacement window portfolio.
Colonial Architecture: Successful, Realistic, Stable, Down-to-Earth and Family-Oriented

Creating a stunning curb-facing appearance is easy with double-hung replacement windows across the width of your home. Installing same-sized windows with divided-light grilles in upper and lower floors maintains the symmetrical theme. By surrounding entrance doors with sidelights and transoms that have only vertical grilles, you’ll add a slight contrast, without disrupting the overall theme. Half-circle specialty windows with customized grille layouts mounted above windows on single-story extensions also add interest without compromising your traditional Colonial motif. Living in a traditional Colonial home sends signals you value traditions and family.
Bungalow Homes: Artists, Educators, Outdoor Enthusiasts, Designers/Architects

If a bungalow on Peconic Bay piques your interest, you’re most likely interested in an easy-care, practical home design that is comfortable, efficient and affordable. When you’re updating an older home, installing ENREGY STAR certified double-hung replacement windows without mullions – or with a symmetrical layout – will help you maintain a rustic, organic appearance.
If you want something with a touch of extra personality, opt for an arched window in the attic and choose a grille layout for the upper sash, but leave the lower panes plain. Between-the-glass Craftsman or Farmhouse grille layouts let you express yourself visually and you won’t have to spend extra time cleaning around the strips – beautiful, easy-care, practical, just like your personality.
American Foursquares: Functional, Conservative, Practical & Space-Efficient

While American Foursquare architecture built in the late nineteenth and early twentieth centuries isn’t as popular on the island as Colonial and Bungalow styles, you’ll find these boxy, two-story-plus-attic homes in many Suffolk County neighborhoods that were developed before 1930.
Characterized by an impressive vertical style that requires a relatively small footprint, American Foursquare homes have taller ceilings and larger rooms than bungalow styles, but have many similar features. People who choose this post-Victorian design appreciate the way architects engineered the interior layout for efficient traffic patterns and functionality.
Although many original American Foursquare homes are understated and conservative in appearance, you’ll find both original and updated homes that include art glass, large bay windows on lower floors and smaller bays on upper floors. As part of the efficient engineering, builders often added window seats and built-ins throughout the home. Replacing large double-hung windows with bay windows provides precious space for window seats and expands your ventilation opportunities.
Double-hung replacement windows with traditional styling more closely resemble original styles than Oriel configurations which have a smaller lower sash, but the overall architectural style is extremely flexible and adaptable.
Whether you prefer a simplified motif or you’re ready to add some splash with specialty glass, jutting bays and distinctive grille layouts, you’re most likely drawn toward this style because you’re looking for a home that is highly functional, space-efficient and able to accommodate a big family or frequent guests.
Double-hung windows are the perfect choice for almost every architectural style. How you build your windows – adding carefully selected hardware, optional grilles, color choices and glass options – helps you create a curb appeal that accurately reflects your personality and showcases your home’s unique features and character.
We realize that there are many other architectural styles represented on the Island. Need help deciding which window styles are best for your home? Give us a call at (866) 609-5033 or fill in the short form on this page and we’ll get right back to you with more information.